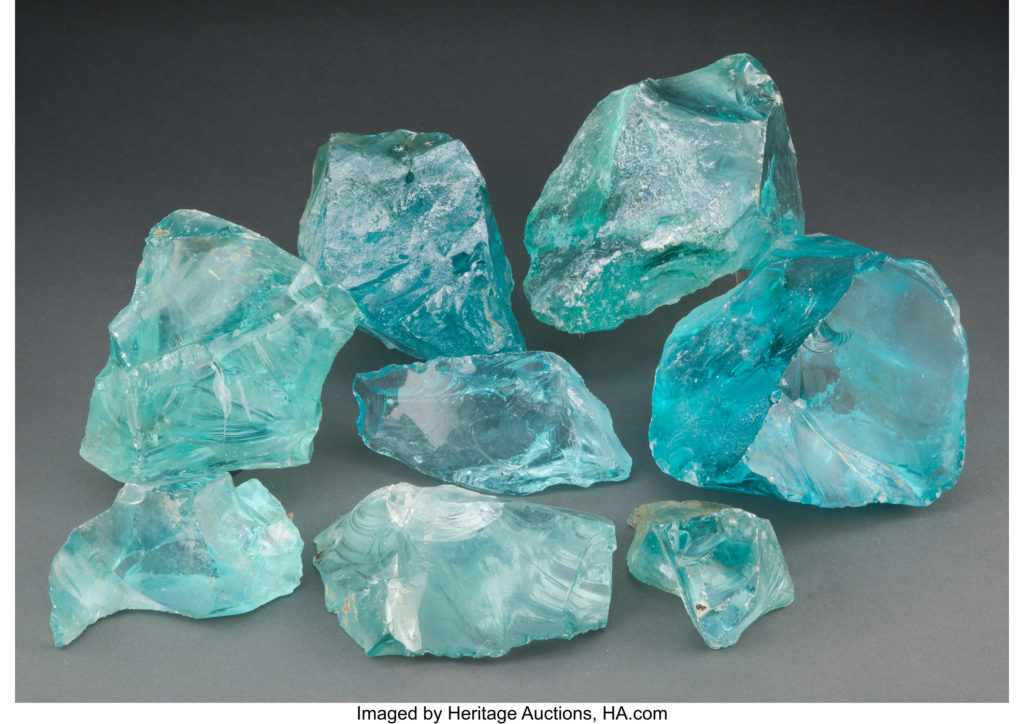
What is cullet glass; who the heck is Bruce Goff; and what and where is Shin’en Kan?
Buckle your seat belts for a very brief perspective of why this offering is unique and significant.
AUCTION PREVIEW:
- LOT #67039 Eight Glass Cullets from Shin’en Kan, 1956-1996
- LOT #67040 Eight Glass Cullets from Shin’en Kan, 1956-1996
First, cullet glass – also referred to as glass cullets – can be described as broken shards of recycled glass that are crushed and melted down to create irregular pieces of colored glass varying in size from small chips to sizable rocks. Another term for this material is slag glass, and it is commonly utilized today in landscape installations to simulate a “stream” flowing through an exterior space. You can buy big hunks of slag glass at roadside rock shops; I have seen and purchased this material over the past 30 years from Arkansas to Arizona.
The larger pieces of slag or cullet glass – the five- and 10-pounders – have been utilized over the years by a few architects as a visually striking component of rock walls. This is where Bruce Goff comes in: He was the first architect to use slag glass as an important – and distinctive – interior and exterior design material, as a character-defining element on many of his unique and remarkable buildings.
Goff is one of the most important American architects of the 20th century, celebrated – along with a few other architects including Frank Lloyd Wright – for his organic-expressionist work that liberated American design idioms from the constraints of European modernism (modernists would never use glass cullet!). Yet he is relatively unknown among many American architects, even to this day.
His work was rarely published in the major American architectural journals during his 60-year career that spanned roughly from 1920 to 1980. And he practiced largely unnoticed in the architectural backwaters of the middle west: Oklahoma and Kansas City, before ending his career in Tyler, Texas. He was, however, the darling of Japanese, English, and French periodicals and critics, who extensively published his work beyond American shores.
In 1978, the preeminent British journal Architectural Design devoted an entire 98-page issue to Goff and his work, with essays by many important architectural historians and critics. Among these was the esteemed writer Charles Jencks, who bombastically proclaimed Goff “The Michaelangelo of Kitsch.” Jencks described the architect’s design process as that of an Abstract Expressionist, informed by rhythmical themes rather than explicit visual images.
We know for example, that Goff admired the work of Gustav Klimt and that his favorite composer was Debussy. Jenks also perceptibly noted the parallels between Goff and the great Catalan architect Antonio Gaudi, who took natural, organic forms and rhythmical construction to a fantastic conclusion.
In 1952, Goff began work on a commission that would become one of his signature residential projects: a bachelor pad in Bartlesville for a young engineer named Joe Price. Price met Goff several years earlier when he was studying at Oklahoma University, where Goff at the time was the chairman of the School of Architecture.
Price had previously encouraged his father to engage Frank Lloyd Wright for the design of the 19-story Price Tower in downtown Bartlesville. He later encouraged his brother to commission Wright to design a residence for his family, also in Bartlesville. The Price Tower, which was designed and constructed almost concurrently with the bachelor pad/studio designed by Goff, was Wright’s second built high-rise building and became an iconic structure in the annals of American architecture. Goff had an office in the Price Tower between 1956 and 1964.
Goff designed three projects for Joe Price and his future family in Bartlesville. The first-phase studio was completed in 1958; an addition for Price and his new wife Etsuko was completed in 1969, and a gallery to house Price’s growing collection of Japanese art was completed in 1976. The Prices later named the gallery addition Shin’en Kan, which translates from the Japanese as “the heart that is far away.” The residence with its two additions was the largest, most lavish, and most expensive of any house that Goff designed in his 60-year career. The remarkable masonry walls were constructed of rock, coal, and turquoise-colored cullet glass. Goff’s masterpiece tragically was destroyed by fire in 1996.
I had the privilege of visiting Shin’en Kan in 1983. Bruce Goff had passed away on December 28, 1982 at the age of 78, in Tyler. To celebrate his life and career, a memorial tour of his houses and buildings in Oklahoma was put together by his former OU students and acolytes. The event commenced in Bartlesville with an opening reception at Shin’en Kan. When I arrived in the evening, there were 150 pairs of shoes at the front door. I added mine to the ensemble and then quietly proceeded to experience – in my stocking feet – one of the most idiosyncratic, extraordinary, and liberating houses in America.
Thank you to Willis Winters for this guest post.
Willis Winters is an architect, historian, and writer living in Mineral Wells, Texas. Following a 27-year career in public service, he recently retired as the Director of the Dallas Park and Recreation Department, where he administered over $1 billion in capital improvements, including projects for the Dallas Zoo, Dallas Arboretum, Fair Park, downtown parks, trails, aquatic facilities and 400 neighborhood, community, and regional parks. Numerous organizations have recognized him for his leadership and impassioned dedication to the public realm, and for improving the quality of life in his native city. He is a Fellow in the American Institute of Architects and the author or co-author of seven books on the architecture and design of Dallas and Texas,


Leave a Comment